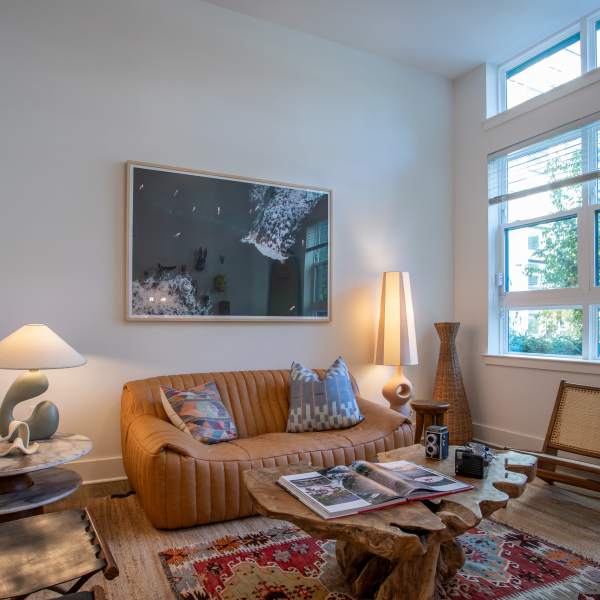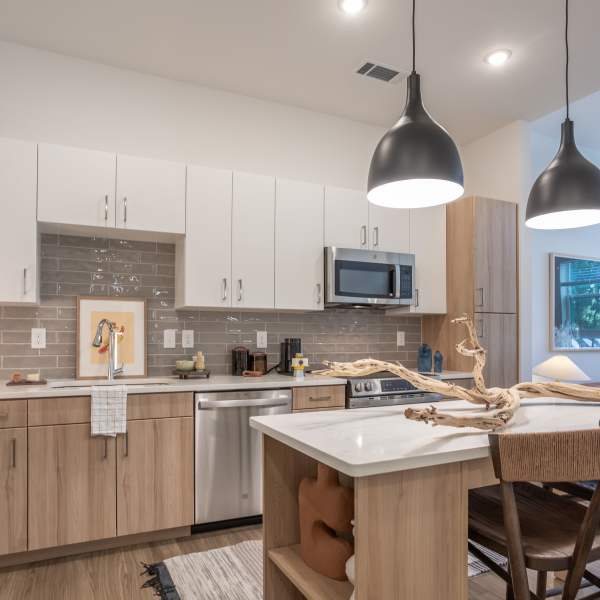Floorplans
Luxe Studio, 1, 2 + 3 Bedroom Homes

Choose from our selection of thoughtfully designed floor plans, ranging from cozy studios to expansive two bedroom lofts, each crafted to suit your lifestyle. Two unique interior design schemes allow you to personalize your space, with each layout featuring a washer and dryer set, walk-in closets, and a designer kitchen with quartz countertops. Ease into your day in a home that breathes comfort, then step out into an energizing community. This is the St. Albans Lofts lifestyle.
Inspired Interiors,
Your Layout, Your Way
Our homes are expertly crafted with an eye for detail, giving you not only a place to live, but a place to thrive. A smart lock entry opens to a stunning residence enhanced by high ceilings, oversized windows, and wide-plank luxury-vinyl tile flooring. With designer details like these, we’re certain you’ll find a space that calls to you. Apply now to be one of the first to live at St. Albans Lofts.


Modern Living,
Naturally Inspired